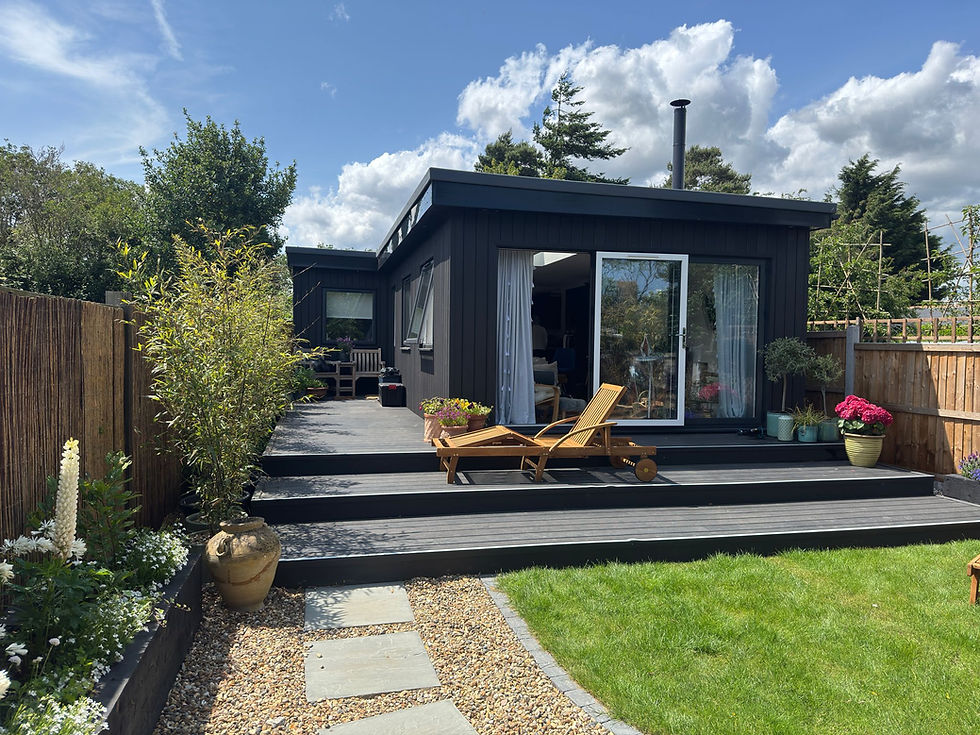Creating your Garden Annexe: Key steps from Concept to Completion
- Mobile Annexe
- Aug 31, 2025
- 2 min read
In recent years, garden annexes have become a popular solution for homeowners looking to create extra living space. A bespoke garden annexe is more than just an outbuilding: it's a fully self-contained living space tailored to your needs and lifestyle. In this blog, you can find the key steps involved in designing and building a bespoke garden annexe for your or your family's needs.
Initial Consultation & Site Assessment
Every project begins with a conversation. We start by discussing your goals, budget, and any specific requirements you have for the annexe, such as accessibility features, kitchen facilities, or a specific architectural style.
We then carry out a site visit to assess the garden's size, layout, access points, and any potential planning or logistical challenges. This ensures we understand the unique characteristics of your property before we move forward.
Design & Specification
Based on your brief and the site conditions, we'll create a custom design that balances form and function. Key considerations at this stage include : Size and layout, Number of rooms (eg Bedroom, Bathroom, kitchenette, living area), Accessibility needs, Heating and Insulation, External finishes and materials to complete your existing home.
You'll be presented with floor plans and visual renderings to help visualise the final result, and we'll refine the design based on your feedback.

Planning Certificate & Building Regulations
Don't worry about paperwork or planning confusion; we've got it handled. At Mobile Annexe, we determine if planning permission is necessary and manage any building regulations, collaborating closely with your local authority if required. However, if the proposed mobile home meets the criteria for use, conformity, and location, it falls outside of planning control, and no approval from the authorities is needed. We do, however, recommend obtaining a Lawful Development Certificate for peace of mind. Our team at Mobile Annexe will take care of this for you, aiming to make the process as smooth and stress-free as possible.
The Building Process
Once the design in approved and the Lawful Development Certificate is in place, we begin the construction. Our construction process is carried out by experienced and trusted employees who are dedicated to maintaining a clear focus on quality, safety, and efficiency.
At Mobile Annexe, the construction process starts with the site preparation and laying the foundations, followed by building the main structure, which includes walls, roof, windows, and doors. Next, we finish the interior with plumbing, electrical work, insulation, and kitchen installation. Lastly, we conduct quality checks and add the finishing touches before delivering a fully completed annexe, usually within 8 to 16 weeks.

Move in and Enjoy
That's it, your garden annexe is ready! Whether it's a peaceful home for a loved one or a stylish living space, it's yours to enjoy for years to come.





Comments